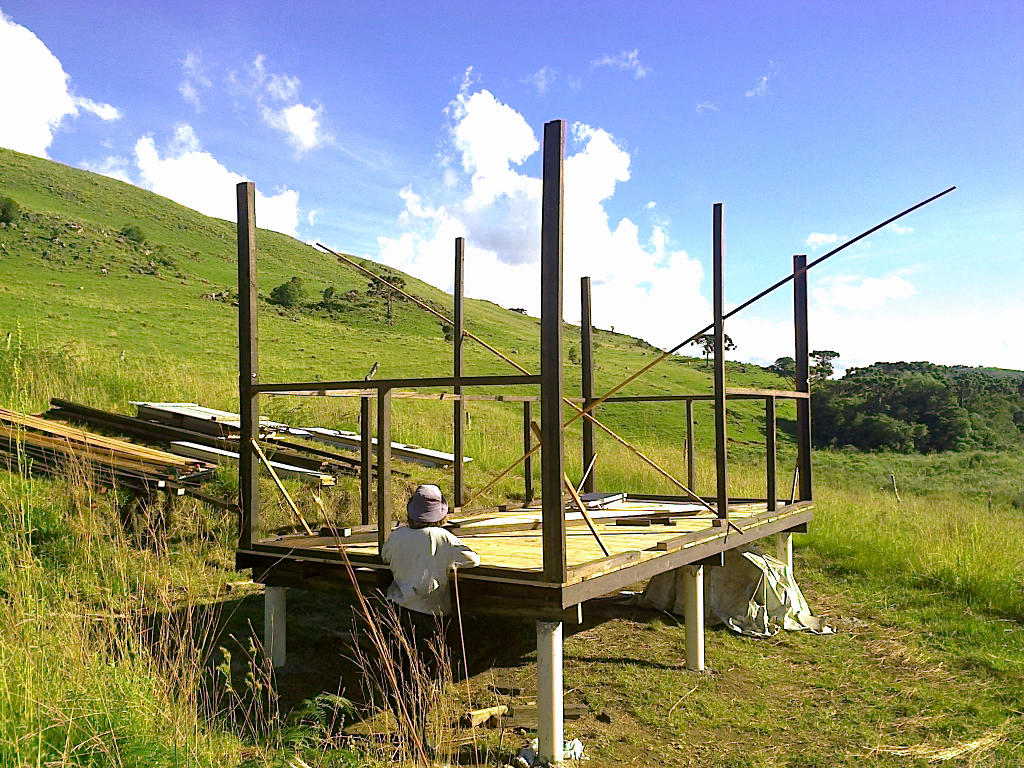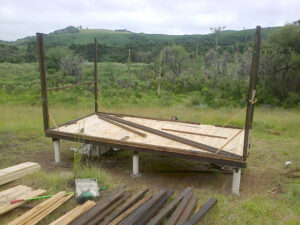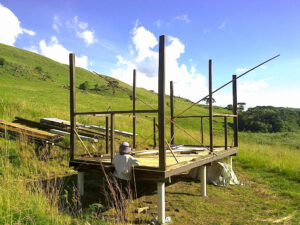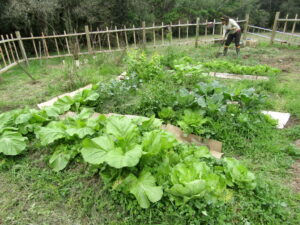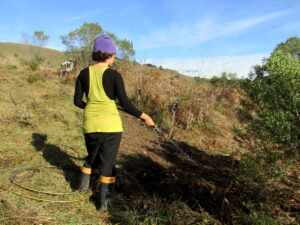Today we got started early and went straight to work on the frame, we started by getting the two vertical 8×5’s in the middle done and got the mid height horizontal 8×5’s in place that will support the windows – except for the section where the door way will go. It’s a whole other level of logistics to think about when you have to construct in a way that compensates for the bent wood! It hasn’t worked out too badly so far, but the big test will be tomorrow when we get the top of the frame done – if all goes well, those top parts will straighten up all the verticals!

